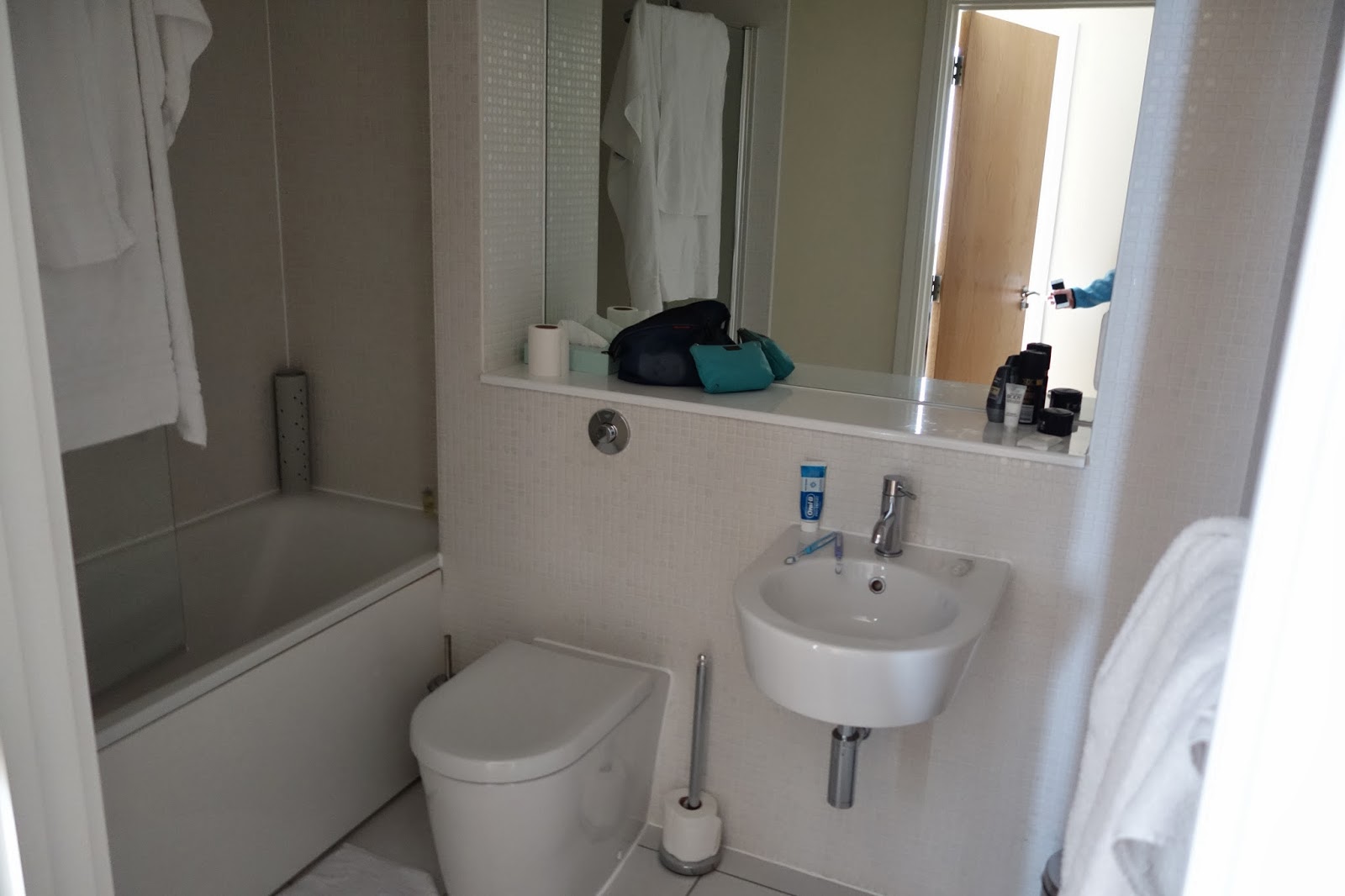(Google Maps - 51.497911, -0.020688)
Here we are, at the entrance to Denison House. The total distance from Canary Wharf Tube station to here is about 900M. I took about 10 minutes to do the walk, though I did stop to take photos along the way.
Once inside, the feel is like a business hotel. Here are all the mailboxes.
There were some seats, presumably for waiting.
That is the concierge.
This is the entrance to the lift lobby.
It looked rather neat. Simple in design, yet elegant.
I have entered out flat, which is on the 4th floor. Note that our flat was very small, only 397 sq feet. For this reason, we think that it may not be easy to sell for a good price.
The living room and kitchen area. In order to rent out to a Corporate Let, you would usually have to furnish the apartment to a fairly high standard. When I visited, the tenant was not in.
There was a small dining table with some chairs.
The fridge was rather empty. Not unusual, since this flat was used by Bridgestreet for its clients.
Freezer compartment.
Bridgestreet - no smoking in the apartment, which was very good for us.
The sofa.
You can see that the overall space is quite small, though the look and feel is still acceptable because the apartment was very brightly lit.
The bedroom. No, there wasn't anybody sleeping under the covers.
No smoking sign again, good.
That is the wardrobe. Nothing there. Most likely the tenant was living out of the suitcase.
That is the wardrobe.
The view from the window. More apartments opposite, and built very close to this. It does look very near, similar to the new HDB estates we have.
A small walkway area.
The toilet.
Washing machine.
Thanks for viewing!
Back to our welcome (content) page....
























No comments:
Post a Comment